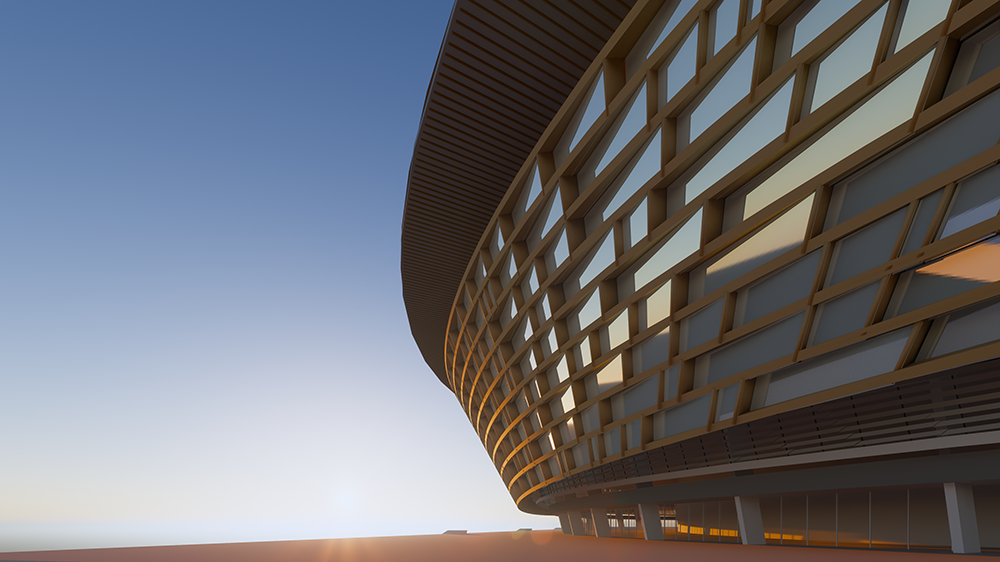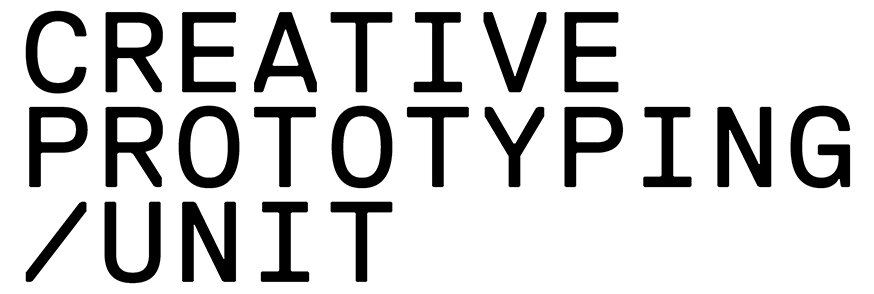Xi’an International Football Centre
The masterplan concept of this project comes from understanding and refining the Silk Road culture. Xi’an, as the starting point of the ancient city of the millennium and the ancient Silk Road, has gradually moved from the “open end” of the past to the outside world to the gateway hub of the new silk road. The design strategy follows the open design concept, share the area and facilities with the surroundings, and attract people through the attraction generated by the clustering effect of each block. At the same time, the flow of people will be introduced into the site through the convenient ‘city wall’ trails and traffic bridges.
The project plan gathers and arranges the key areas (three halls), like an oasis in the desert, forming interactions to play a core role, sharing resources, and gathering people. At the same time, another key area where crowds of people gathered ( football field)was placed across the main road and connected by a commercial pedestrian bridge. In order to maximize the agglomeration effect of each key area. through the two engines of the three halls and the football field, the commercial vitality of the entire area is activated.
The stadium curtain wall comes from two layers of ideas. The inner side is a ribbon-like structure, which symbolizes the spirit of the road of absorption and convergence. The outer layer has a flying wing shape outer skin, which symbolizes the future and hope of the spirit of exploration. The shape of the outer curtain wall is very important. Not only is it visually appealing, but it also shows the personality of the city. Although the shape of the stadium looks complex and expensive, its structural design uses very simple and standard architectural principles.
-
Xi’an, China
-
Shanxi Xixian CBD Construction Development Co., Ltd
-
Architectural Design and Masterplan
-
Architectural Concept: Creative Prototyping Unit
Concept Design Team: William Hailiang Chen, Cui Yang, Ho-ping Hsia, Kenneth Tagoe, Stoyan Gerchev,Consultants:
Sport Architect - Pattern Design
Structural Engineer - Buro Happold
Facade Panelisation - P Square Studio -
International Competition Entry
2020.03













