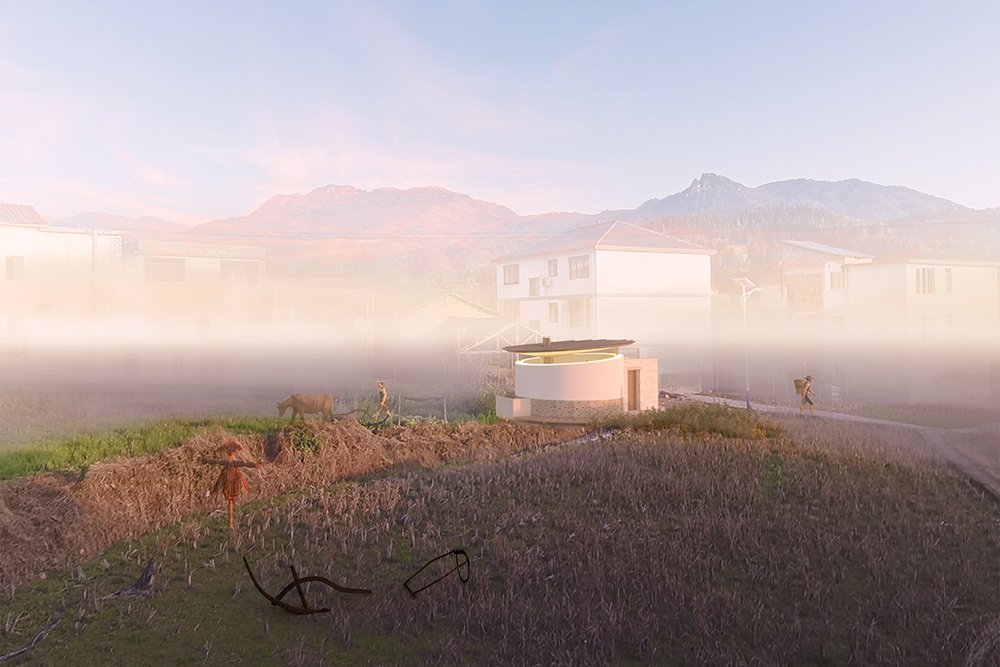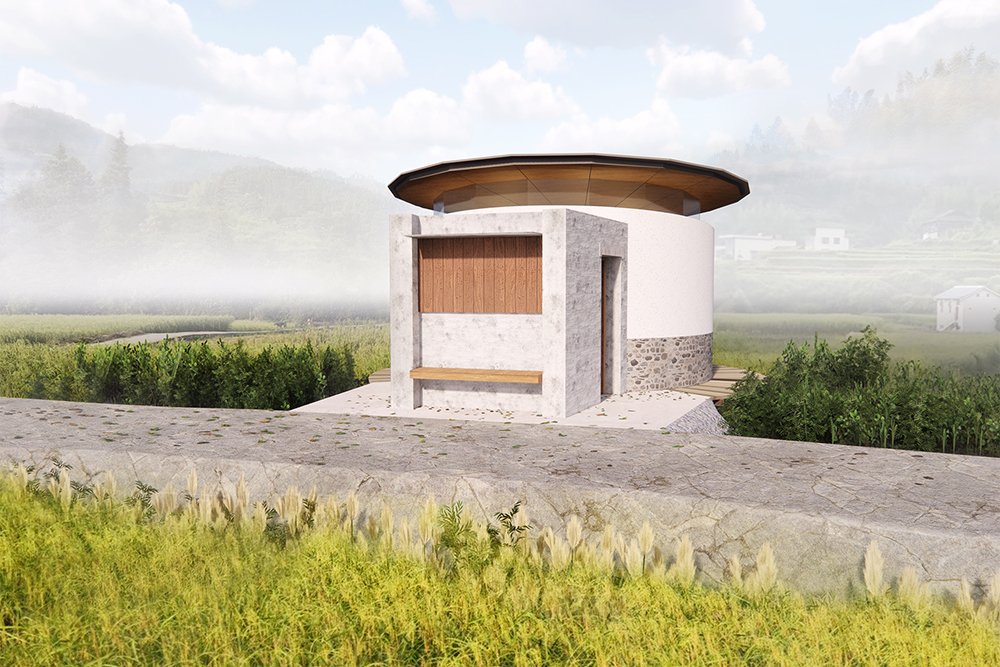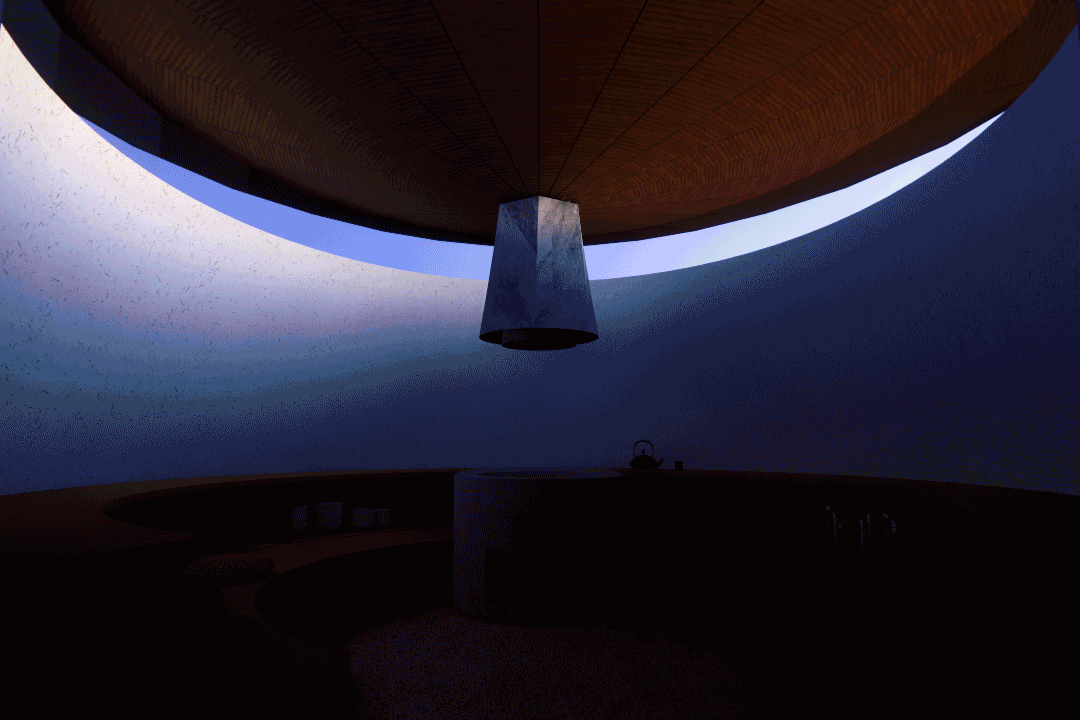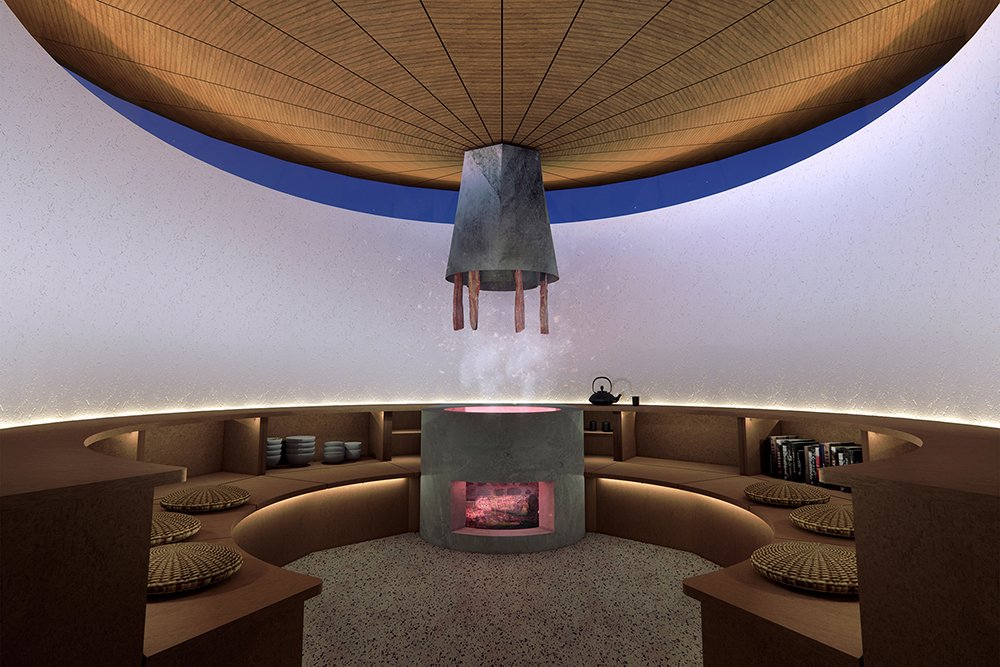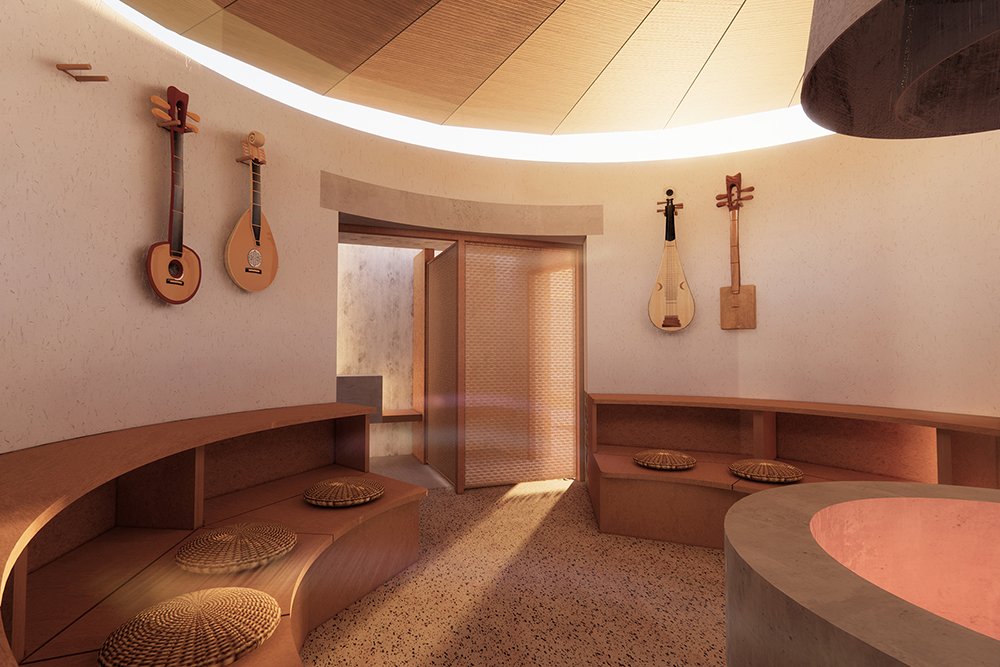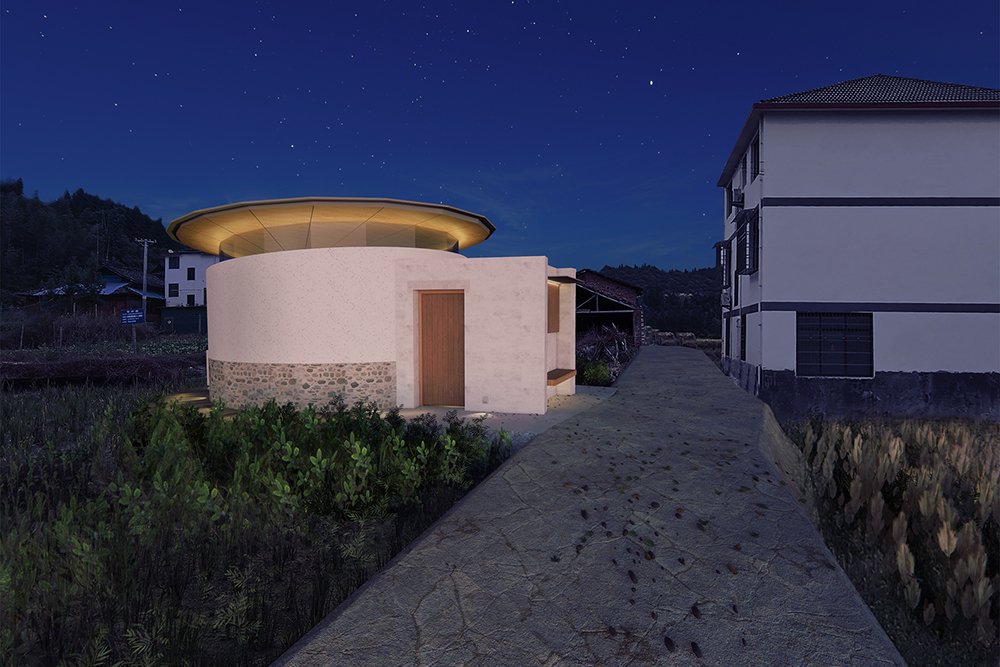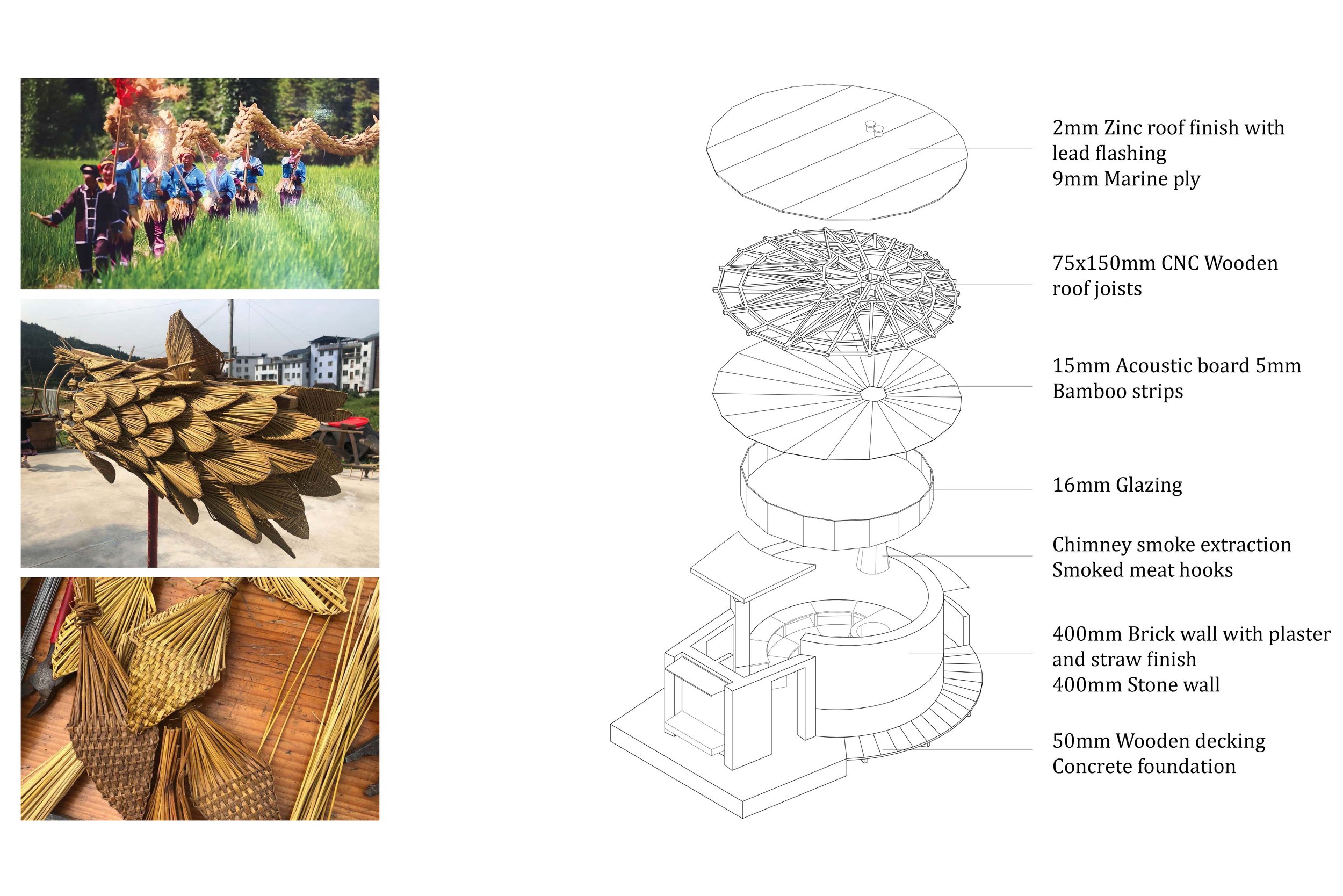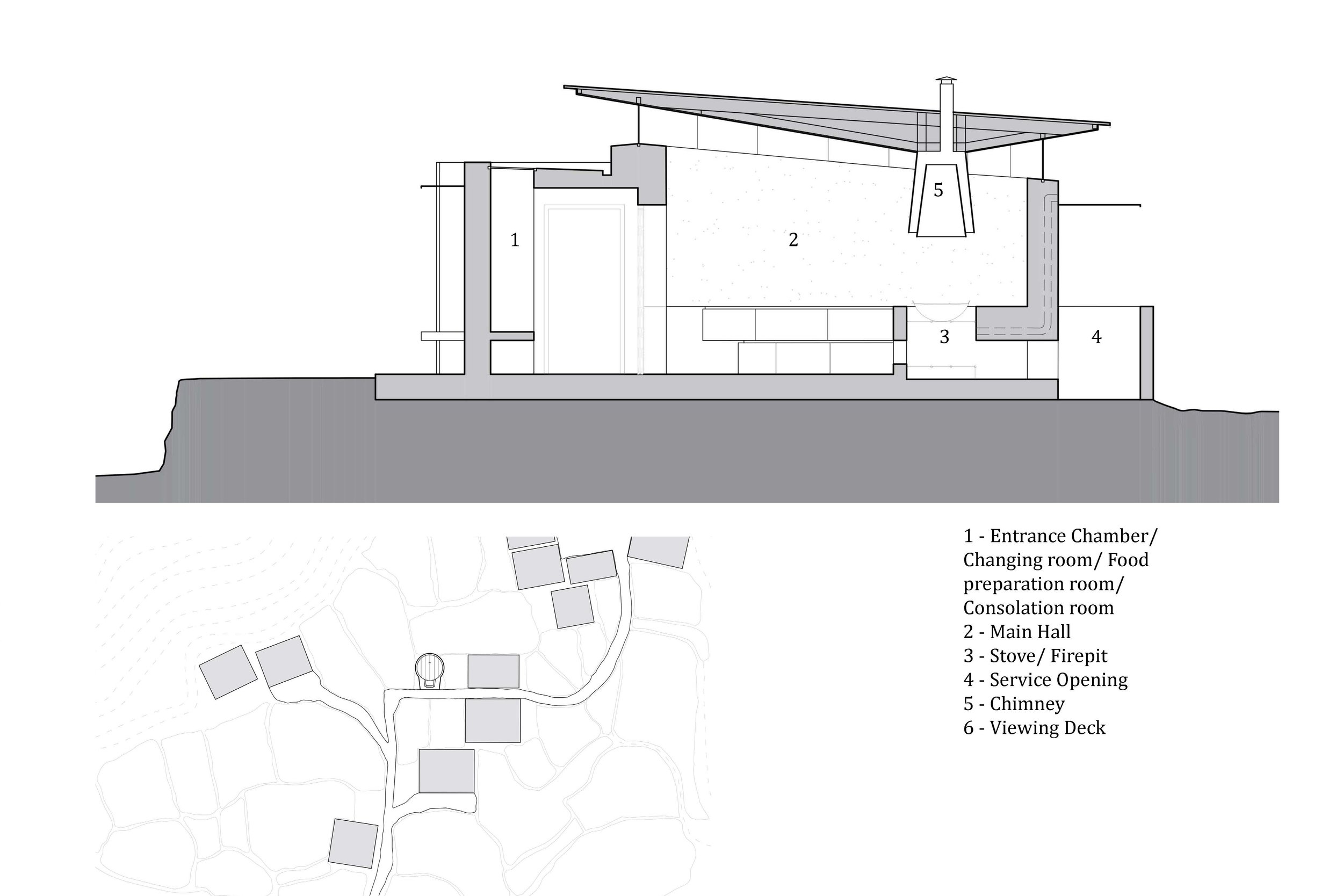Moonlight Huotang
The site is in a Dong ethnic village in Longsheng county, Guangxi province, southern China. The Dong ethnic group has been rooted in the remote rural mountain areas and are increasingly disconnected from the fast-moving cities. Facing an aging population, the Guangnan Dong Architecture & Culture Preservation Centre was set up in 2018 to preserve and regenerate the unique heritage of the Dong ethnicity. A series of projects have been commisioned by the Preservation Centre including the rebuilding of old museums, churches and 28 Huotang - a communal fireplace.
Moonlight Huotang is the first of this series and particularly for the group of villagers who carry on the Pipa music culture. Design inspiration comes from local traditional timber construction and craft techniques. The circular typology has been chosen due to the form of gathering around the fireplace as well as acting as a small theatre for performing traditional Pipa music. The unique convex shape of the ceiling enhances the sense of gathering in response to a better acoustic environment while the entry chamber provides a multifunction space as a changing room, food preparation room and confession/consolation* room.
The Huotang plays an important role in the daily life of the Dong community. Deeply integrated into Dong’s lives, it is their second home. Moonlight Huotang proposal is for up to 25 people who can carry on the folk music culture to the next generations as well as a display of Dong culture for foreign tourists. The projects aim to rejuvenate the unique local heritage through attracting tourism and the younger generation back to their home town.
Note: *The village has a small Christian population and the current church does not have a confession facility.
-
Guangxi, China
-
Guangnan Dong Architecture & Culture Preservation Center
-
Architectural and Interior Design
-
Lead Architect: William Hailiang Chen
Team: Shoujian Eng, Yunxi Wu
Structural Engineer: XinY structural consultants
Acoustic Consultant: Zhu Heng
IMAGE CREDITS:
All images©Creative Prototyping Unit
-
Underconstruction
-
2021.07 Architizer A+Design Awards Special Mention in Unbuild Cultural category
2021.04 A’ Design Bronze Award in Cultural & Heritage category
