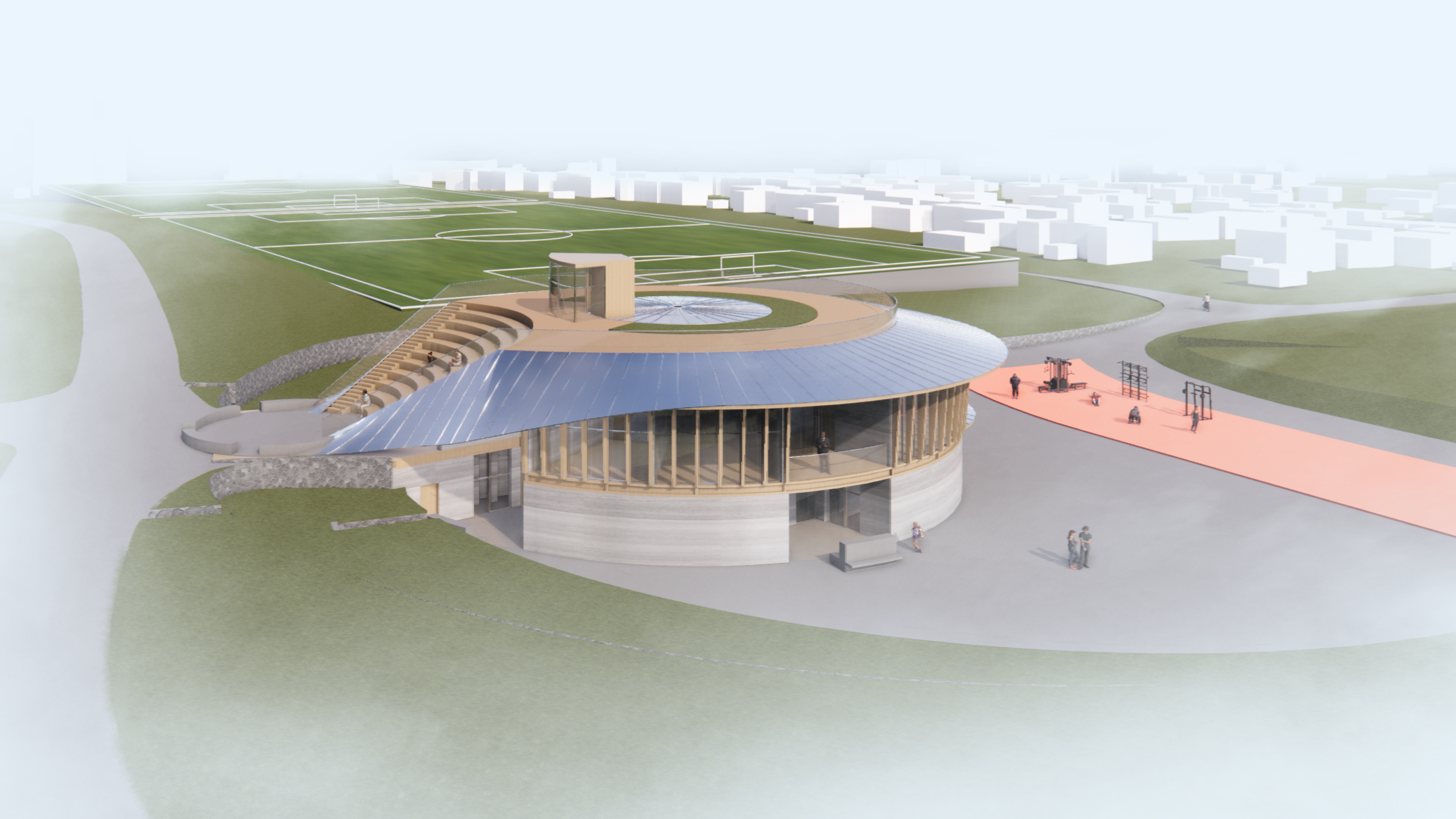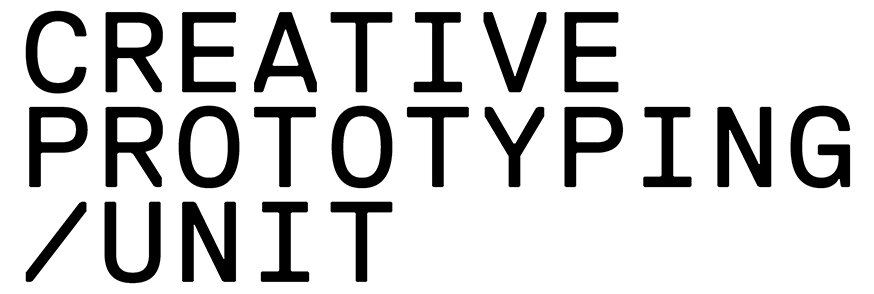Clitterhouse Sport Pavilion
The Pavilion has been located right in the heart of the Clitterhouse Playing Fields where is the ideal location on the top of the small hill, visible from all the 6 entrances. Taken the disadvantage of the 5% gentle slope, the Pavilion is designed to emerge from the ground like a bunker shelter integrated into the topography to look over the site. On top of the ground level, it naturally forms an outdoor amphitheatre as part of the pavilion’s roof while lower ground floor for players’ changing room facilities. Cafe has been located on the upper ground level which can have a great view of the playing fields as well as surrounding teams’ tactics/teaching rooms.
The organised programs on the GA plan allow the separation of public and players’ activities while it is closely connected. Putting the lockers on the circular corridor will also separate the workflows into a clean zone and a dirty zone. Hence it will be low maintenance in terms of cleaning operation. While the shower rooms are allocated on the peripheral outer wall, this will form natural insulation for the central lobby area.
The selection of sustainable materials in the Pavilion for All is of fundamental importance for achieving the environmental design criteria set by the Brent Cross Town development. Our proposal follows this logic and introduces the usage of natural material such as timber, hempcrete and stone gabions.
The choice of rammed earth and hempcrete is motivated by its environmentally friendly life cycle – having a positive impact while grown, the plant-based material is also easily reused or recycled. Combing its usage with a cross-laminated timber structure, which has low embodied carbon, we aim to bring a truly sustainable architecture in the heart of Brent Cross Town. The introduction of stone gabions would contribute to the integration of the pavilion in the ecological character of the Clitterhouse Playing Fields.
The project was a competition entry for Pavilion for All - an Architect’s Journal open competition seeking design ideas for a net-zero sports and active-play pavilion to be built at the heart of Clitterhouse Playing Fields. This will form part of the master plan for Brent Cross Town, one of Europe’s biggest regeneration projects.
-
London UK
-
Argent Related and Barnet Council
-
Concept Design
-
Team: William Hailiang Chen, Stoyan Gerchev
-
Competition Entry


